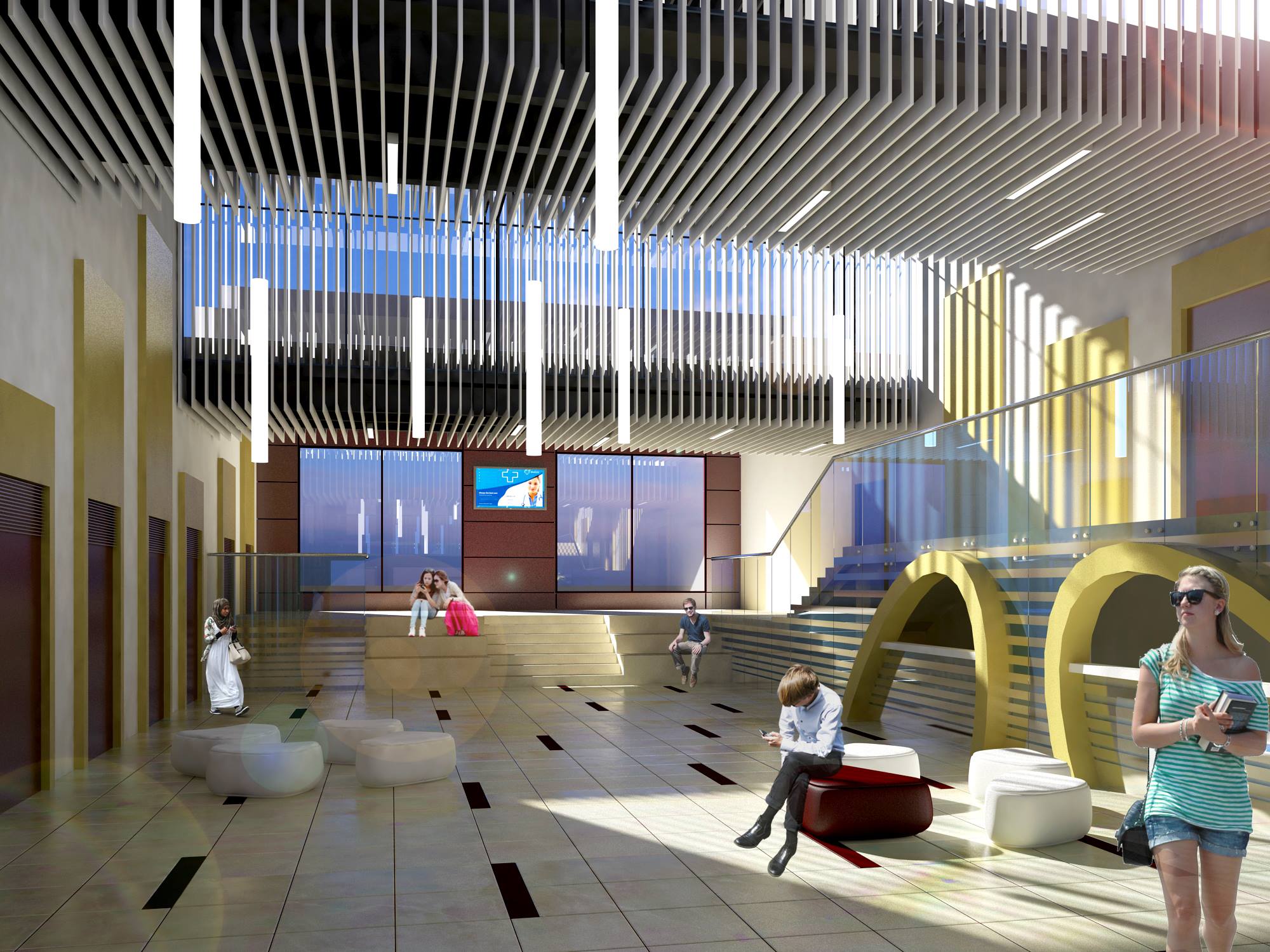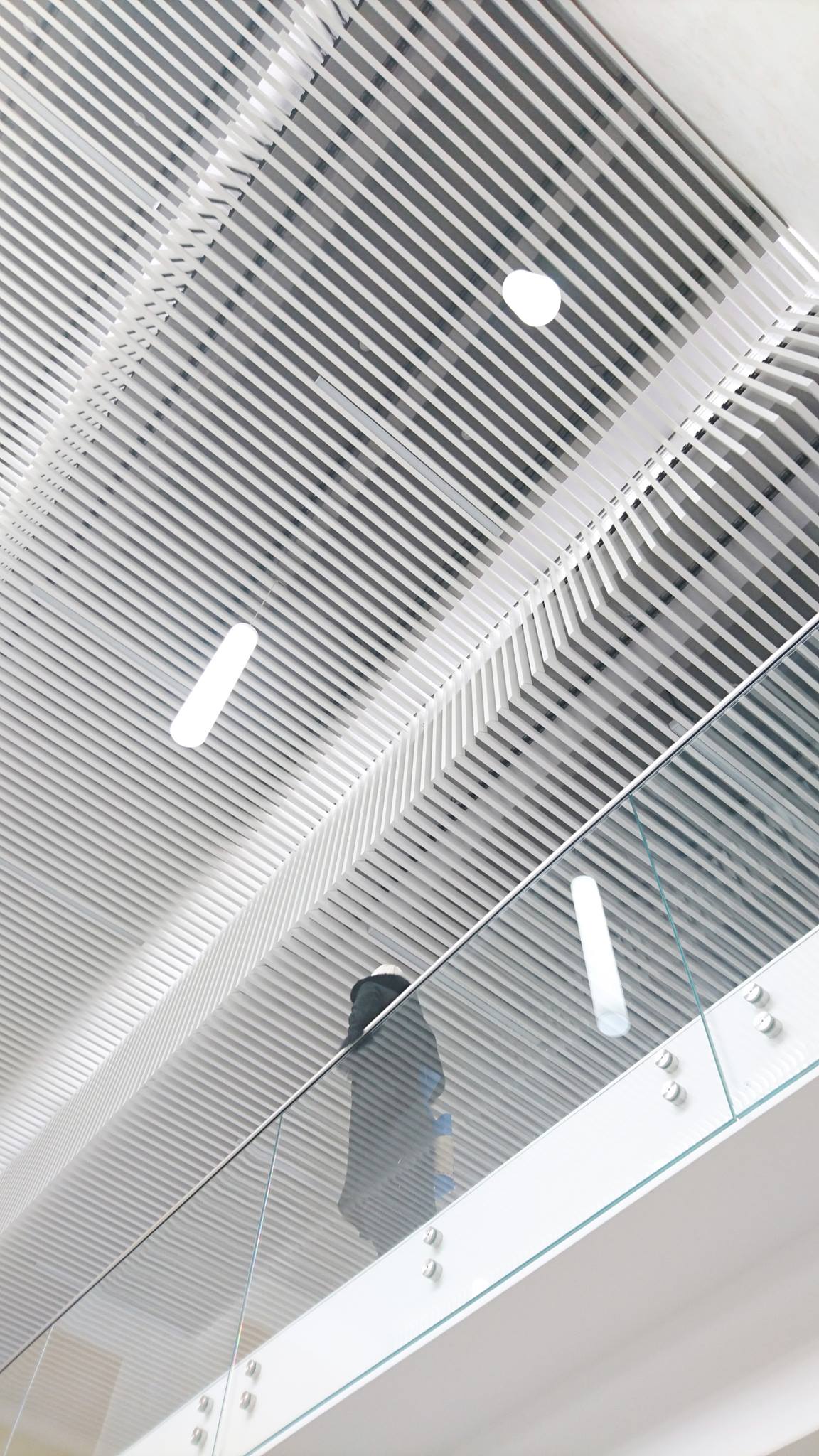Central hall of the teaching block No.1 of Medical University
Client: State University of Medicine and Pharmacy „Nicolae Testemiţanu"
Scope of service: Interior Design
Location: Chisinau, Moldova
GFA: 230m2
Year: 2016


Approach to the project
Entrace hall to the university constitutes a meeting point for the students. Because of excessive light, it was not a auspicious place to meet befoce reconstructions. The shadings gave the place the cozines it was lacking. Moreover, stairs were partially transformed into sitting places, thus creating a small anphitheatre. Additional lightning was provided for night time.
Follow our Facebook to keep updated on our live projects
Similar projects